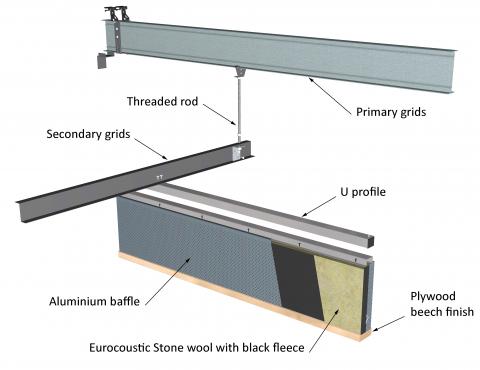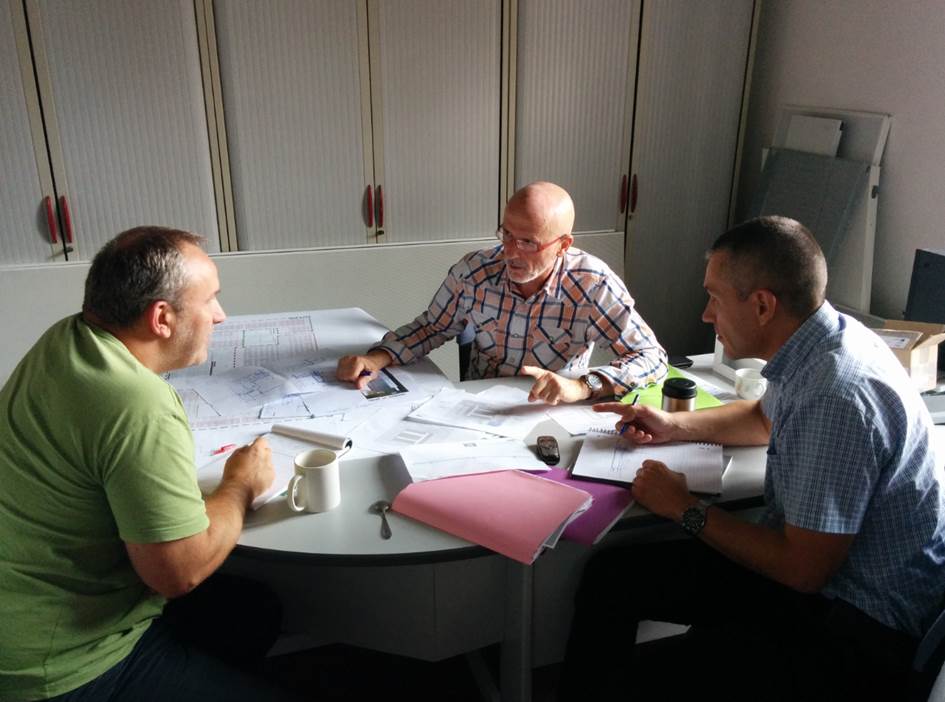THE PROJECT:
To accommodate growth in its annual passenger numbers, Lyon-Saint-Exupéry Airport has launched the required expansion works with the Terminal 1 Hall B project.
The hall is circular with a total surface area of 70,000 m² over 3 levels. The space has been designed to meet passengers’ expectations with provision of large areas for airport services and retail outlets.
To meet the complex requirements of this project,
Lyon-Saint-Exupéry Airport engaged the services of Plafometal for creation of all the ceilings in the new Terminal.
THE CUSTOMER'S NEEDS:
- Aesthetic solution
- Acoustic comfort
- Easy access to the plenum for maintenance
OUR SOLUTIONS:
- Plafometal’s customized solution comprises metal acoustic baffles with wood finish. The product was developed to meet the acoustic requirement for this project while also providing a contemporary look. For the connection with the glass facade, connecting blind box trims were also made to measure in order to follow the shape of the glass.
- As well as the customized solutions, various standard Plafometal ceilings were installed in the departures and arrivals terminals.
Metal acoustic baffles with wooden tails
The perforated aluminum baffles in anthracite grey (23%, Ø2.5 mm) incorporate Eurocoustic stone wool with black fleece on both sides. There is a plywood beech finish on the underside of the baffle. The assembly is suspended on a grid designed especially for this system. Male/female sealing strips ensure perfect alignment.
Product benefits:
- Provides acoustic correction
- Linear contemporary look
- Constraint-free installation: variable spacing and heights for optimal space saving and natural light.

Blind box trim for connection with glass facades
Metal drops facilitate changes in level and can also be used to create blind boxes and overcome any obstacles that would otherwise break the ceiling’s continuity.
Product benefits:
- Meets architectural imperatives
- Varying levels and made-to-measure facade finishes
- Conceals the plenum
- Anti-glare.
Bespoke panels
These ceilings are used to equip passageways leading to terminals. Panels open while hanging to special profiles, enabling easy access to the plenum’s networks.
Product benefits:
- Made to measure solution
- Solution adapted to the architectural shape of the building: blind box trims are integrated
- Easy access to plenum: the panel can open easily
- Durable
Trapezoidal panels
Trapezoidal panels follow the curves of a building and therefore adapt to the layout of curved areas.
Product benefits:
- Trapezoidal panels adapt to the building’s curves configuration and can then be used on a whole curved surface or inserted locally, between rectangular panels, to respect the architectural shape of the building.
DOWNLOAD THE DATA SHEET



