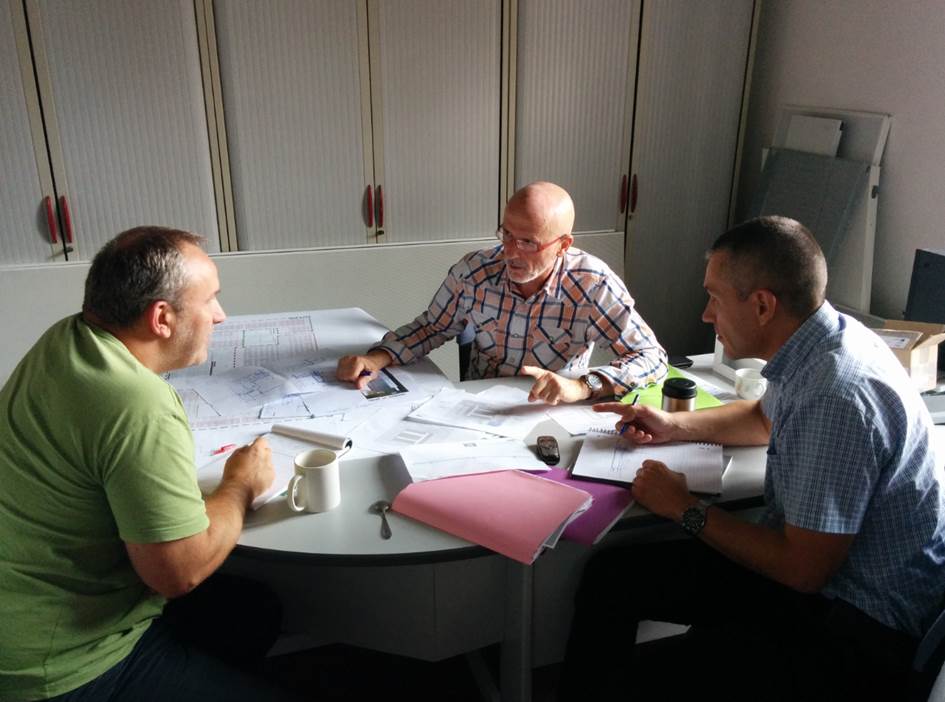The project:
The Nausicaá National Sea Center, where visitors can discover the marine environment, opened in Boulognesur-Mer, France in 1991. It is home to 35,000 marine animals, including sharks, caymans, tropical fish and otters. The center currently welcomes 600,000 visitors every year, and aims to reach one million, thanks to a major extension project that was finalized in May 2018. The goal of the extension was to invite visitors to enjoy a unique immersive sound and vision experience, while blending in perfectly with the existing facilities. The extension is built around a pool measuring 60 m in length, 35 m in width and 8 m in depth. The result is a bionic architecture, with a scenography and a sound design illustrating the living world. The extension project doubled the surface area of the center’s exhibition rooms to 10,000 m². It is now the largest aquarium in Europe.
The customer's requirements:
Offer optimal acoustic conditions to visitors, so they can listen in comfort and benefit from ideal auditory perception. In particular:
– Faithfully reproduce the sound creations developed specifically for the visits.
– Control the reverberation times in the exhibition rooms. In the old entrance to the center, which has now been converted into an exhibition room, the reverberation time was 2 to 3 seconds, depending on the room, making the acoustic conditions unsuitable for visits.
– Provide a uniform acoustic field.
– Avoid the transmission of sound from one cell to another.
The acoustic engineer and the sound designer worked hand in hand to precisely define the expected acoustic performance.
- Aesthetics specific to each space:
– In the renovated part (“Coastlines and Man”), the chosen solution had to form a visual component in its own right that was part of the scenography.
– On the other hand, in the new part, called “A voyage on the high seas”, the visit reproduces a natural seabed, inspired by Malpelo Island, off the coast of Colombia. The visit takes the form of a black tunnel that gives the impression of being underground. So, the solution had to blend into the decor and remain invisible to the visitors.
• A solution compatible with the requirements of establishments opened to the general public (fire behavior, hygrometry, maintenance, aging, etc.)
• An optimal cost/performance ratio
• A made-to-measure solution that can be reproduced on an industrial scale
Our response:
Plafometal proposed two solutions consisting of madeto-measure metal acoustic islands, fitted with stone wool sound-proofing material.
- In the renovated part: circular islands – Dimensions (mm): diameter 600/1,000 – thickness 50 – 11% ø1.5 mm perforation – 8/10th steel - White powder coating - 30% gloss – Alpha Plus sound absorbent pads: 30 mm stone wool* with a tissue face
- In the new part: rectangular islands – Dimensions (mm): 800 x 1,875 x 80 – 11% ø1.5 mm perforation – 8/10th steel - Black powder coating - 30% gloss – Alpha Plus sound absorbent pads: 45 mm stone wool with a thin plastic film*
PM3 Panels:
Key product features :
-
Acoustic performance: αw = 1 guarantees optimal listening conditions for visitors
-
Aesthetics: – black rectangular islands that blend into the decor and contribute to the intimate atmosphere that the architect wanted to create – white circular islands: a distinctive visual feature of the scenography
-
Made-to-measure dimensions
-
An optimal cost/performance ratio
-
Easy to install
-
A durable solution over time
Joint performance:
- Acoustic: α w=1
- Alpha Plus sound absorbent pads: stone wool*
- Fire resistance : A2, s1-d0
* The height of the islands is greater than the thickness of the wool, so that sound-proofing material can occasionally be added in order to optimize acoustic performance in specific zones and/or frequency bands.
DOWNLOAD PDF


