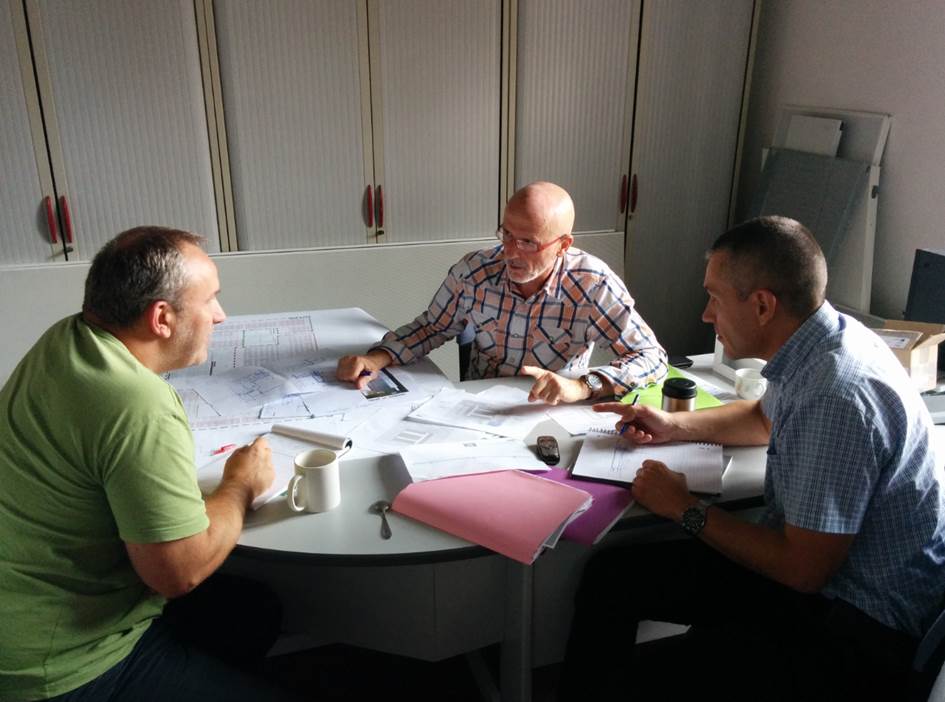The project:
In the heart of the Côte des Blancs vineyards in Chouilly, France, champagne producer Nicolas Feuillatte has renovated its vat rooms, the outdoor parking lot, the reception area and a part of its head office. The wine-growing center called on Plafometal to create a unique, spacious and airy atmosphere, in harmony with the brand’s enchanting image. Plafometal met all the expectations by offering a selection of made-to-measure solutions for acoustic and decorative metal ceilings. First inaugurated in 2017, the Nicolas Feuillatte center now welcomes visitors from the world over.
The customer's requirements:
- Reduce the noise levels, especially in the vat rooms, which are particularly noisy
- Offer a personalized aesthetic solution
- Provide a finish for large spaces and outdoor awnings
Our response:
- A system of clip-on panels with a wood finish: clip-on aluminum PM2, with a dark walnut finish
- A system of linear panels on main beams: white Modulbac (former PM300 Indoor-Outdoor), with and without a grainy finish
- Trapezoidal-shaped self-supporting panels with a mirror finish that follow the curve of the building
VAT ROOM: CLIP-ON ALUMINUM PM2, WITH A DARK WALNUT WOOD FINISH
The vat rooms are an essential part of the winegrowing center, where this ceiling is perfectly suited to the thermal and acoustic requirements. The elegant and unique finish matches the distinctive colors of the Nicolas Feuillatte brand. Plafometal proposed to finish the ceiling with the clip-on version of the 400 mm x 2,780 mm aluminum PM2 panels, with a 0,7 mm thick wood finish. The panels are perforated with 12% ø 2.5 holes, delivering an acoustic absorption coefficient αw close to 0.8.
Key product features :
- Adaptable length
- Aluminum with a wood finish
RECEPTION AREA: WHITE MODULBAC, WITHOUT A GRAINY FINISH
The reception area has been enhanced by a sleek ceiling that is ideally suited to the large volume of the hall. The clip-on ceiling system, fixed under 300 mm x 2,000 mm Modulbac main beams, can be used to finish large surface areas, thanks to its oversize panels.
Modulbac is now replaced by PM300
Key product features :
- A sleek style by reducing the number of visible joints
- A reinforced linear look
- The chamfered edges avoid any uneven joints
Joint performance:
- Acoustic: α w=1
- Alpha Plus sound absorbent pads: stone wool*
- Fire resistance : A2, s1-d0
PARKING LOT: WHITE MODULBAC, WITH A GRAINY FINISH
This ceiling was chosen for the awnings covering the parking lot. Provided that certain installation recommendations are followed (center-to-center distance between the main beams, number of hangers, anti-lift system), the Modulbac system can be adapted to outdoor conditions. The grainy finish increases its resistance to humidity.
Modulbac is now replaced by PM300 Indoor
Key product features :
HALLWAYS: TRAPEZOIDAL SELFSUPPORTING PANELS WITH MIRROR FINISH
All the hallways in the head office have ceilings with a mirror finish. A unique design that opens up new outlooks, with a sense of space and amplified light. This original mirrored ceiling is made possible by the gloss, anodized aluminum self-supporting panels. The panels were designed to adapt to the curved hallways. These trapezoidal panels can be used on an entire surface or occasionally added between rectangular panels, in keeping with the architectural spirit of the building.
Key product features :
- Self-supporting panels on wall angles. No suspension for faster installation and more spacious plenums
- Appearance: mirror effect with gloss anodized aluminum
- Trapezoidal panels that follow the curved shapes
DOWNLOAD PDF


