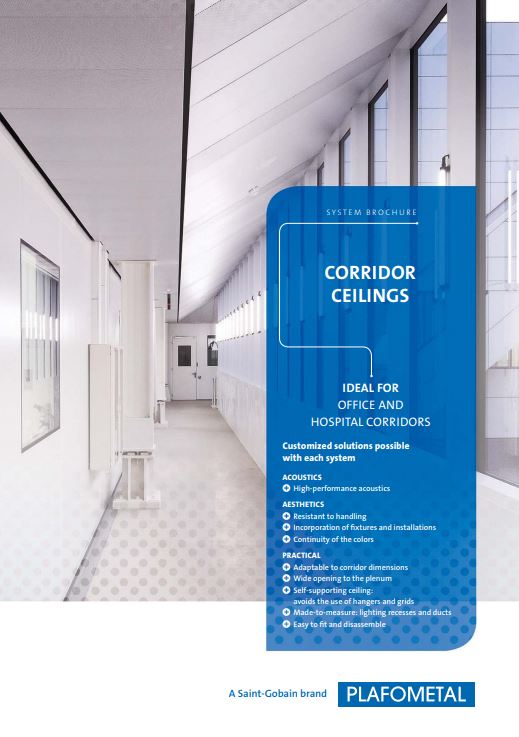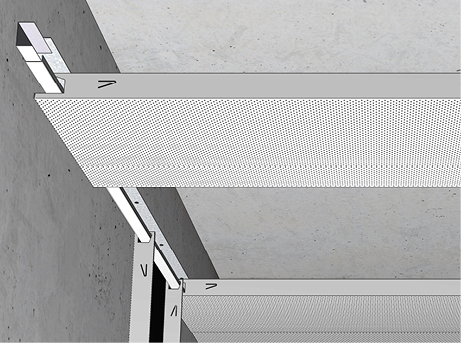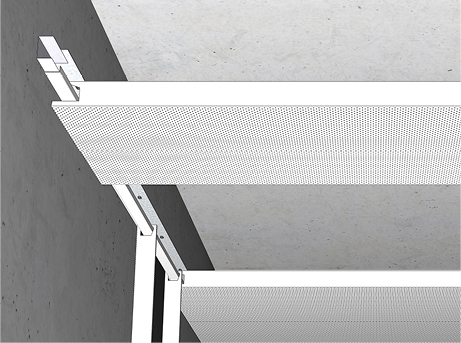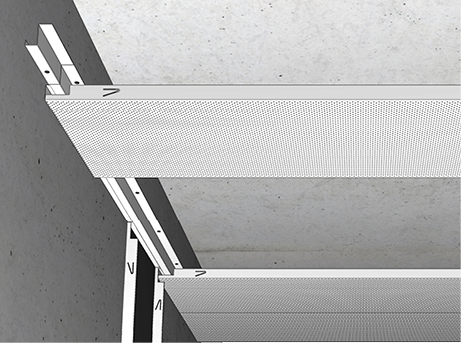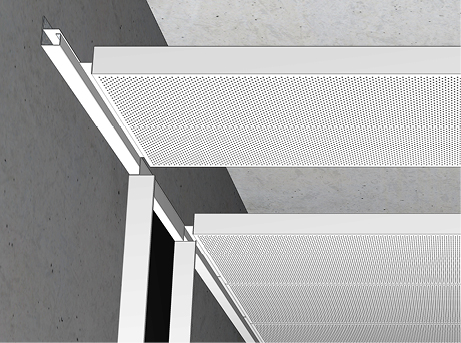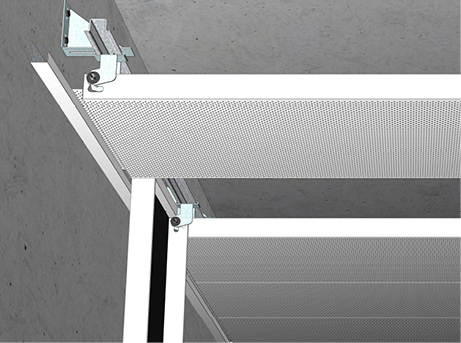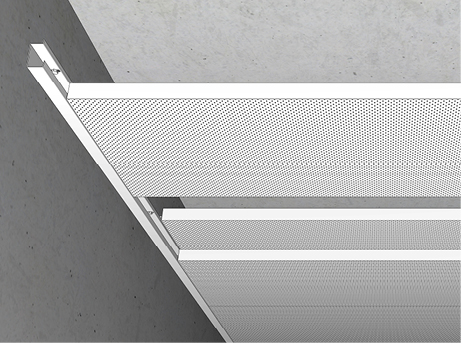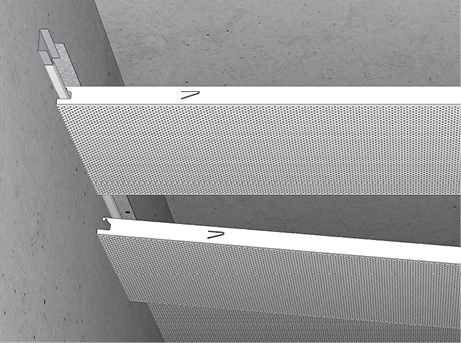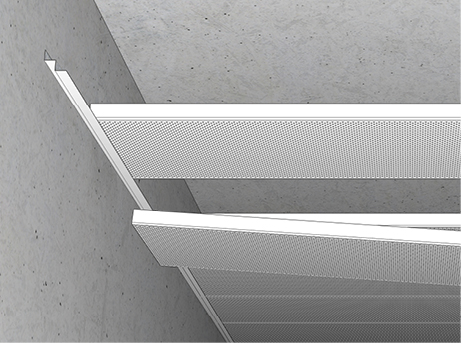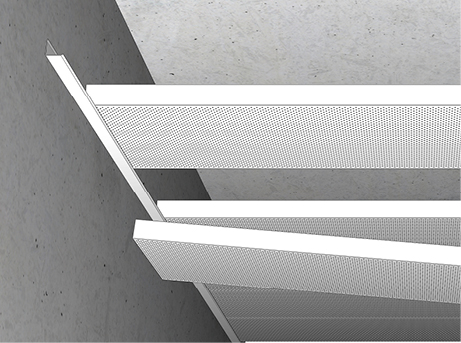Corridor ceilings, our ideal solution for office and hospital corridors.
AESTHETICS
- Resistant to handling
- Incorporation of fixtures and fittings
- Continuity of the colors
- Adaptable to corridor dimensions
- Wide opening to the plenum
- Self-supporting ceiling: avoids the use of hangers and grids
- Made-to-measure: lighting recesses and ducts
- Easy to fit and dismantle
Read our brochure and discover our 4 types of corridor ceilings :
OPENING CEILINGS ON CONCEALED PROFILES
Opening swing-down systems with a perfectly straight profile finish. This is the ideal ceiling solution for all corridors in office buildings. The edge profiles are concealed (two adjustable parts forming a hollow joint) and specific to each system.
The advantages :
- The panel opens in both directions (rightwards or leftwards)
- The panels remain linked to their edge profiles in the open position
- Concealed profiles
- Hollow joint at the edge to absorb any alignment gaps with the wall
3 systems :
OPENING CEILING ON EXPOSED PROFILES
Opening swing-down or sliding systems, for each specific use. This is the ideal ceiling solution for all corridors in office buildings with particular requirements. The profiles are exposed.
The advantages :
- The panels remain linked to their edge profiles in the open position.
- Exposed profiles forming a closed hollow joint with the panel
- Good airtightness and soundproofing properties
3 systems :
HOOK-ON CEILING ON CONCEALED PROFILES
A hook-on system for a perfectly straight edge finish. The specific edge profiles are concealed (two adjustable parts forming a hollow joint).
The advantages :
- Concealed profiles
- Hollow joint on the edge: adjustable to absorb any alignment gaps with the wall and open for ventilation of the plenum (ideal in hospitals)
- Quick to fit and dismantle
1 system :
SELF-SUPPORTING CEILING ON EXPOSED PROFILES
Des systèmes autoportants simples qui s'adaptent à toutes les circulations. Les profils sont visibles.
The advantages :
- Simply laid on wall angles: very quick to fit
- Easy to cut for installing in corridors of any width
- Easy to fit and dismantle
2 systems :

