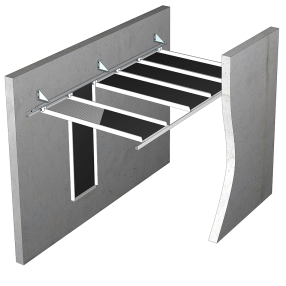Product Benefits
- Opening: robust for extremely frequent use
- Acoustics: high degree of correction, absorption factor αw up to 1
- Impermeability: closed hollow joint to insulate against equipment noise.
Related system :
Intensive use swing-down panel system AXESS [PLAFOMETAL-CC-220]
Caracteristics & Performance
ACOUSTIC ABSORPTION
- αw up to 0.85 with the ALPHA range
- αw up to 1 with the ALPHA PLUS range
Check out our video "Acoustic metal ceilings" in our Learning Center.
Acoustic filling
- ALPHA offer: black acoustic fleece bonded to the back of perforated ceilings.
- ALPHA PLUS offer: two options of acoustic inlays are possible. The surfaced insulating wool for optimal performances or encapsulated insulating wool to avoid fibers.
Acoustic performances of ceilings are guaranteed for products defined, controled and entirely delivered by Plafometal.
Light reflexion
- Up to 87%.
Fire reaction
According to EN 13501-1 :
- Euroclass A1 for the prepainted non-perforated
- Euroclass A1 for the prepainted in the ALPHA range
- Euroclass A2-s1, d0 for non-perforated powder post-painted
- Euroclass A2-s1, d0 for powder post-painted in the ALPHA range
- Euroclass A2-s1, d0 for the product in the ALPHA PLUS range
Chemical resistance
Our metal ceilings and wall panels have been tested with three types of disinfection chemicals recommended by the World Health Organization against the main viruses, including COVID-19: sodium hypochlorite 2.5%, hydrogen peroxide 6% and ethanol 70%.
Test methods include long or repeated exposures to these chemicals. The results are evaluated according to the standard exposition EN 12720 and the standard disinfection and wet abrasion ISO 11998 (tests carried out with a microfibre cloth).
All metal ceilings are resistant to these three disinfectants. However we recommend some product depending on the use:
- Sodium hypochlorite 2,5%: OK for all ceilings (no visual change)
- Hydrogen peroxide 6%: only black powder-coated ceilings show minor visual change ; no visual change on other ceilings
- Ethanol 70%: only white prepainted and wood finish ceilings show minor visual change ; no visual change on other ceilings
This is valid for all products (steel and aluminum, prepainted and powder coated, with acoustic complement).
Regulations
Environment and health
- Our ceilings can be fully recycled over an indefinite period of time.
- They are sustainable, easy to maintain, produce no dust, particles or vapor, are inert and odor-free.
- They do not promote microbial growth and do not emit any VOCs or formaldehyde.
CE Marking
- DoP No.: @@MARQUAGE_CE@@
Indoor Air Quality
The products are classified:
- A+ for all the products non-perforated
- A+ for all the products in the ALPHA range
- A+ for all the products in the ALPHA PLUS range, with a specific mineral wool pad in this plastic film
- A for all the products in the ALPHA PLUS range, with a specific mineral wool pad with black tissue face
Installation & Cleaning
Type of installation
- Installation in corridor
Installation (preview)
- Installation according to DTU 58.1
- Installation in corridor: bracket to be fixed to the wall every 1,000mm, Omega profile to be assembled with self-tapping screws beneath the bracket, tab to slide into the Omega profile, pin and clips to be assembled with the panel, and Axess perimeter profile to be fixed to the wall every 300 mm.
Disassembling for access to the plenum
- The panel is opened by pushing upwards and then sliding sideways to free it from the perimeter profile supporting the panel. The panel swings down and remains suspended on the pivoting pins. The panel is repositioned in reverse, while alignment takes place automatically in the closed position.
Colors & Dimensions
Material
- Galvanized steel from 0.6 to 0.8 mm thick depending on the width and length.
Colors and finishes
- White 137 (~ RAL 9003) - polyester prepainted.
- Metallic Grey (RAL 9006) available on request - polyester prepainted.
- 180 RAL colors available on request - polyester powder coating.
Perforations on steel
- Plain
- 11% Ø1.5 M
- 22% Ø1.5 M
- 10% Ø2.5 M
- 12% Ø2.5 U (only with perforations that stop short on the four sides)
- 16% Ø2.5 U (only with perforations that stop short on the four sides)
- 23% Ø2.5 M
- 20% 61x4 U (only with perforations that stop short on the four sides)
- 40% 61x4 U (only with perforations that stop short on the four sides)
- 18% ØIRR irregular (maximum width 400 mm)
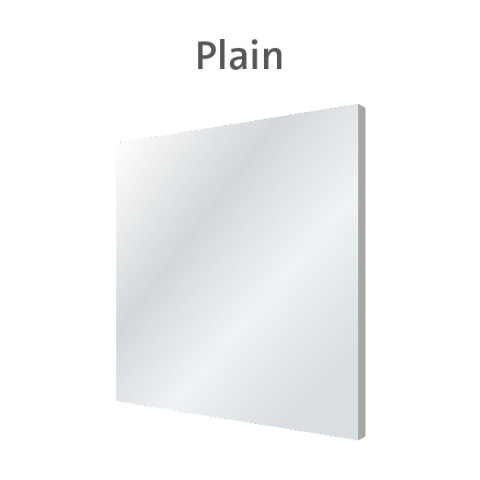
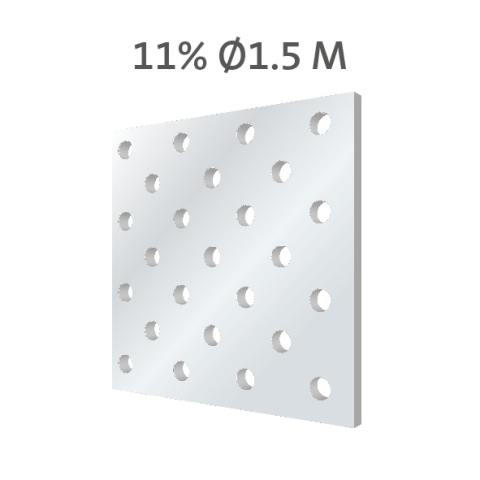
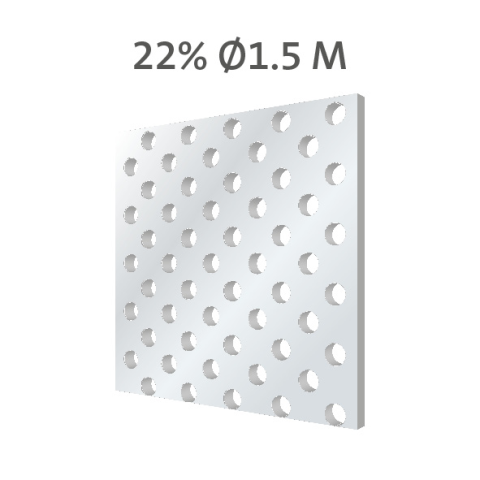
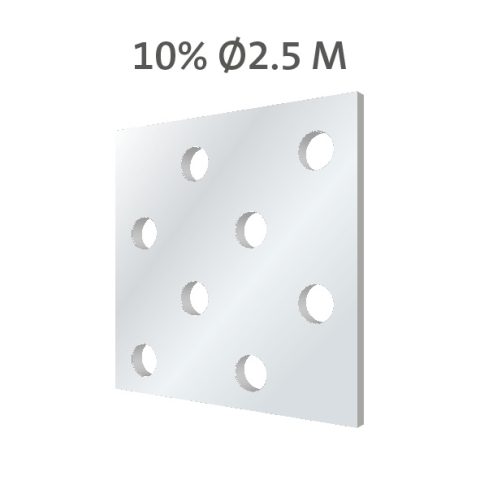
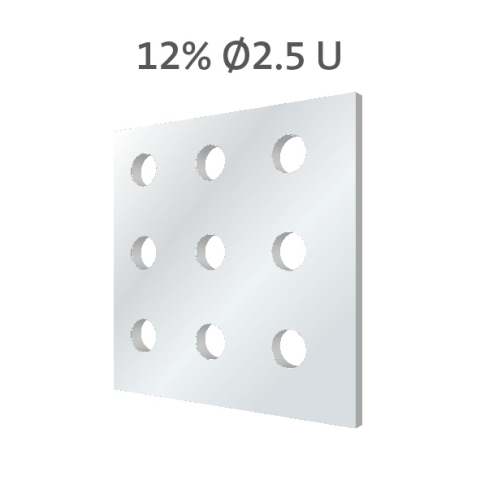
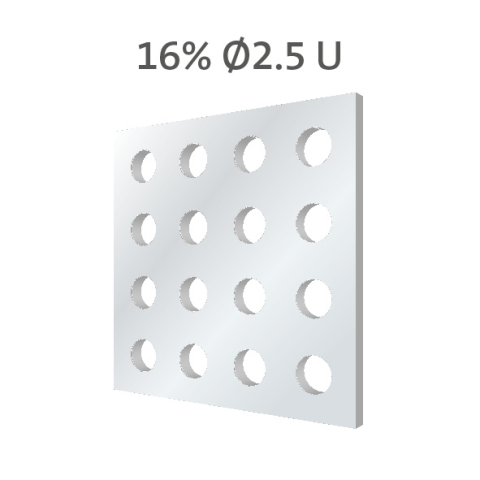
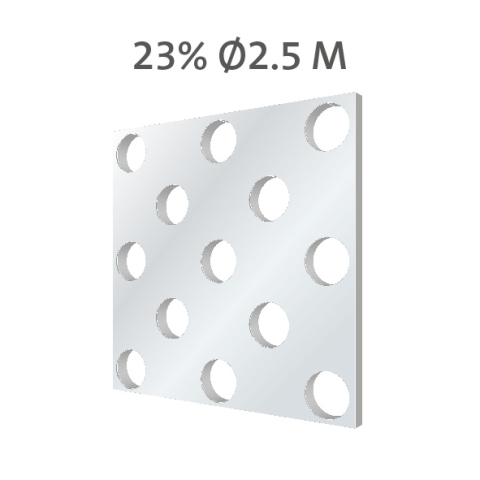
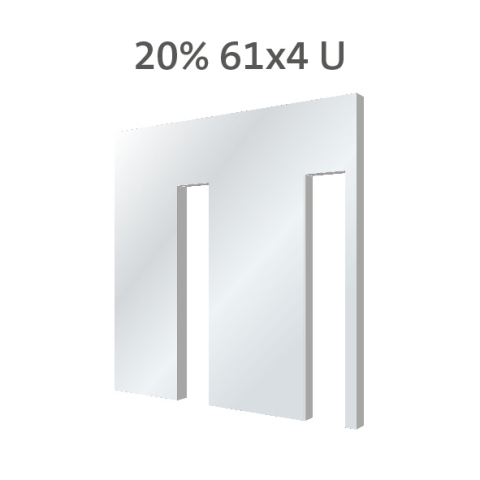
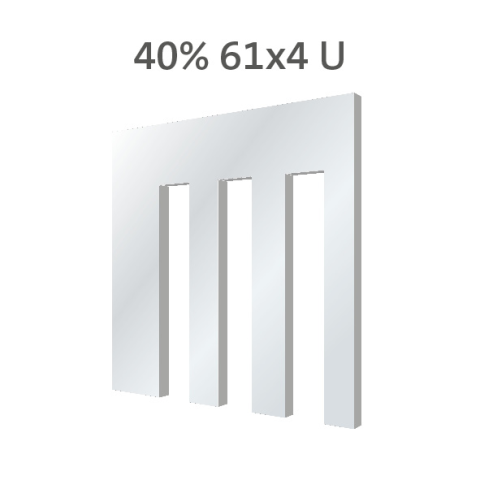
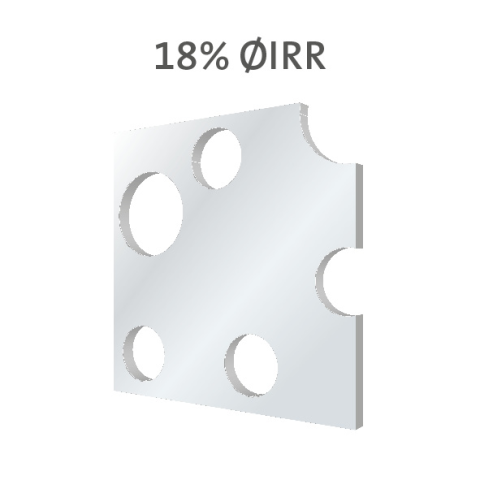
Module dimensions
- Widths: 300, 400 and 600 mm. Others available on request.
- Length on request (min. 800 – max. 2,500 mm).
- Height 50 mm.
- Max. self-supporting capacity: 2,500 mm for a width of 300 mm.
- Note the height under the ceiling for the opening.
Packaging
Cut outs and integrations
- Bespoke factory cut-outs on request.
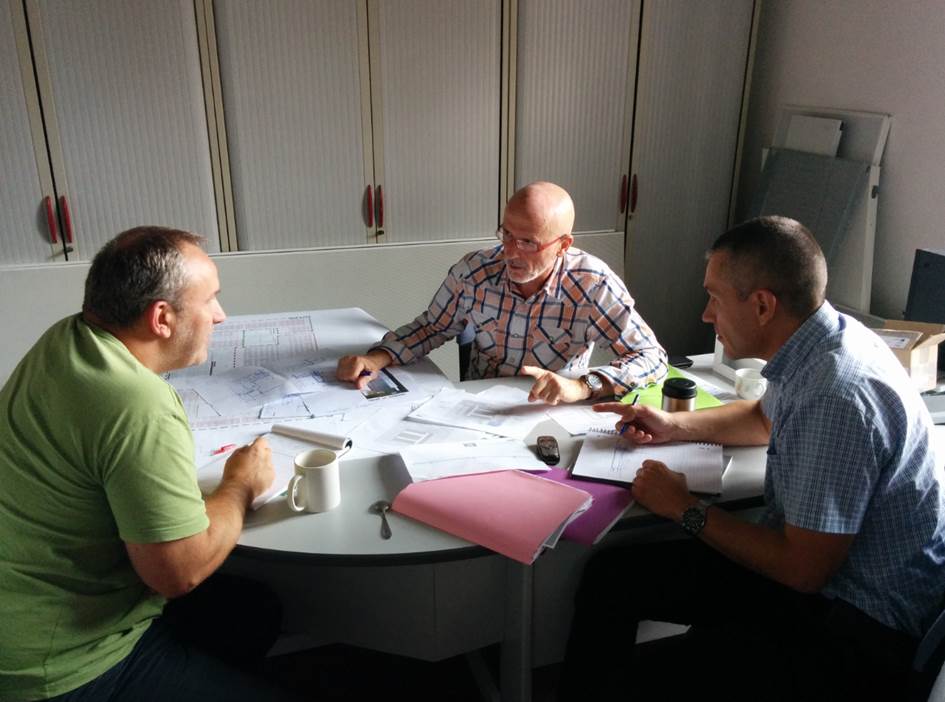
A day-to-day support
At Plafometal, we support our customers on a daily basis through each step of a construction project. Following the whole project, from the building owner’s request to the delivery, we provide our customers with all advice and recommendations they may need.

