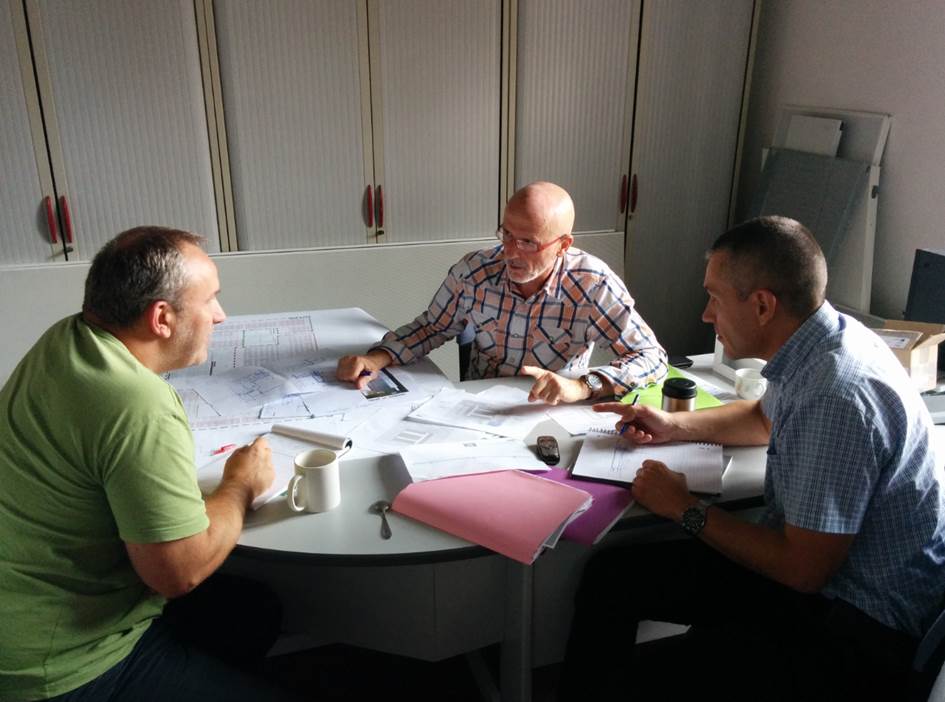The project :
The Urbalad project is one of the most ambitious developments in recent decades. Phase 1 consists of the construction of the Michelin Research, Development and Innovation campus in Cébazat, on the outskirts of Clermont-Ferrand, France. With 67,000 m² of floor space, this innovative campus is designed for flexible working methods. Plafometal proposed tailor-made metal ceiling solutions that blend in perfectly with the biggest building every built in the Auvergne region.
The customer's needs :
-
Acoustic comfort
-
Thermal comfort
-
Decorative solutions
Our answer :
Supply of three customized ceiling solutions:
-
Metal islands in the offices, with opening climate panels, capable of cooling and heating the rooms
-
Concealed grid ceilings in the meeting rooms
-
Underside of the walkway
User’s thermal confort: climate ceilings in the offices for heating in the winter and cooling in the summer.
User’s acoustic comfort: exemplary performing ceilings in acoustic, thanks to an acoustic absorption of αw = 1.
Islands of Climate Ceilings
-
A system of metal islands with Orial swing-down opening panels.
-
Sheet steel with RAL White 9010 powder coated (postlacqued) metallic surface.
-
2.5 mm diameter perforations with 23% of hollow space.
-
Filling: specific surfaced insulating material.
-
Hydraulic circuits with copper coils for cooling and heating.
Product Benefits:
-
Acoustic comfort, absorption of αw= 1.
-
Removable swing-down opening panels for access to the plenum
-
Harmonious integration of the equipment (lights, signs…)
-
Lengths adapted as required.A system that is quick and easy to install.
Technological Advantage:
Climate Ceilings
-
Innovative technique.
-
Ambient comfort, thanks to the uniform temperatures.
-
System that provides heating in the winter and air conditioning in the summer.
-
Energy savings (a solution to environmental issues).
-
No noise.
-
Low air movements.
Horus self-supporting panels
Monolithic appearance: the self-supporting panels are designed to be installed on a specific concealed grid.
Product Benefits:
-
Give the ceiling a solid and monolithic surface.
-
Panel length can be adapted as required, no intermediate grid, shorter installation time.
-
Open hollow joint peripheral finish.
-
Adaptable widths for superior flexibility.
-
Absorb alignment gaps with vertical partitions thanks to a grid with an offset edge.
PM2 Self-supporting Panels
Self supporting panels with abutting sides and square edges. Installed on the underside of the walkway.
Product Benefits:
-
Panel length can be adapted as required, no intermediate grid, shorter installation time
-
Adaptable widths for superior flexibility
-
Can be equipped with folded ends for greater lateral rigidity and can be adapted to most grids
-
Easy to disassemble by simply lifting the panel to offer complete access to the plenum.
DOWNLOAD THE DATA SHEET


